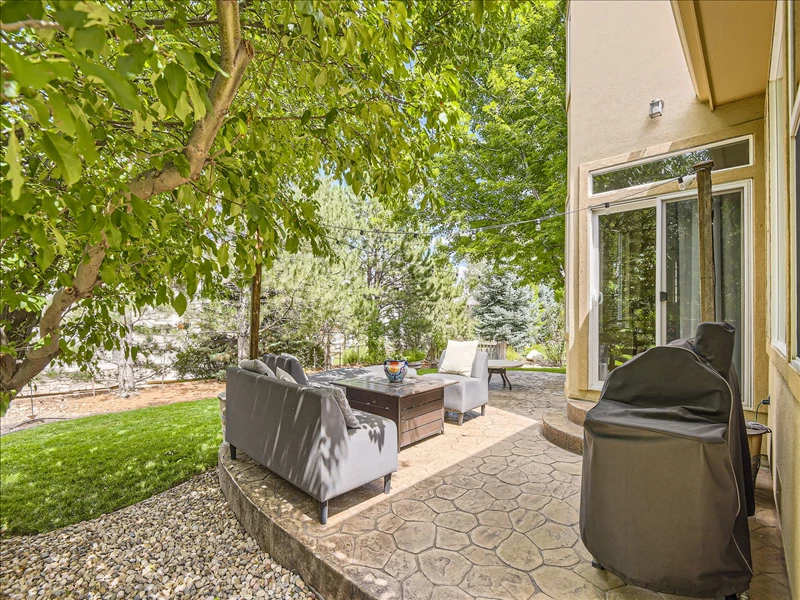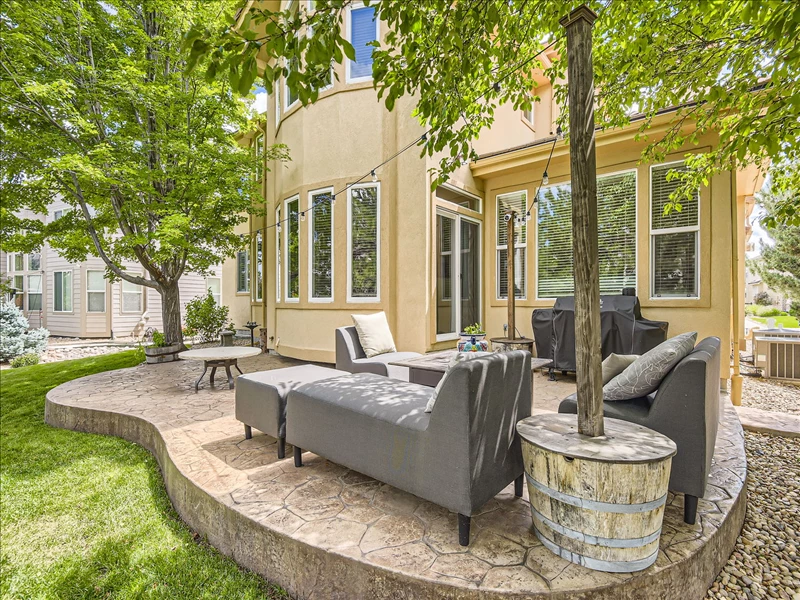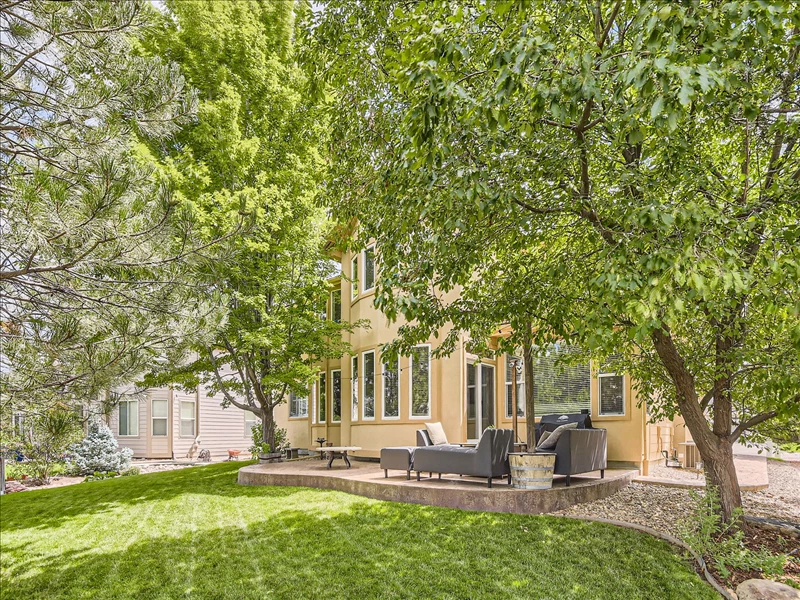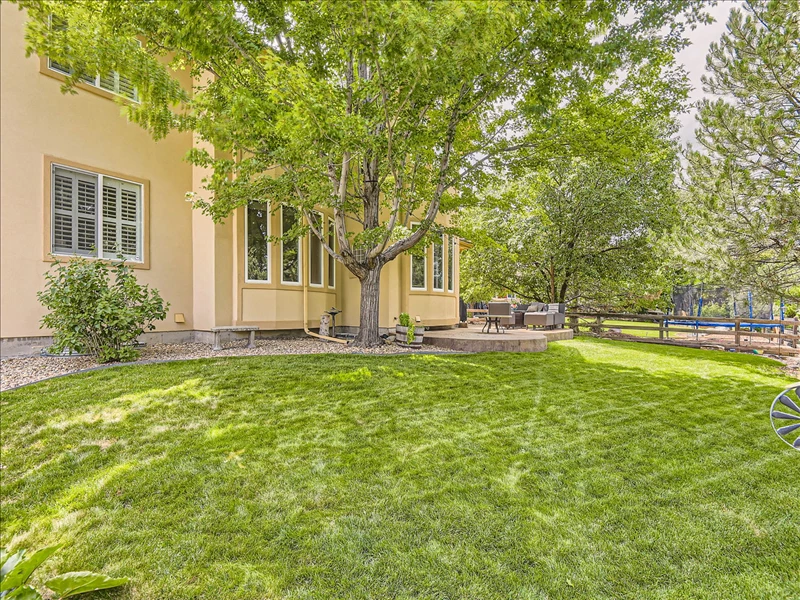
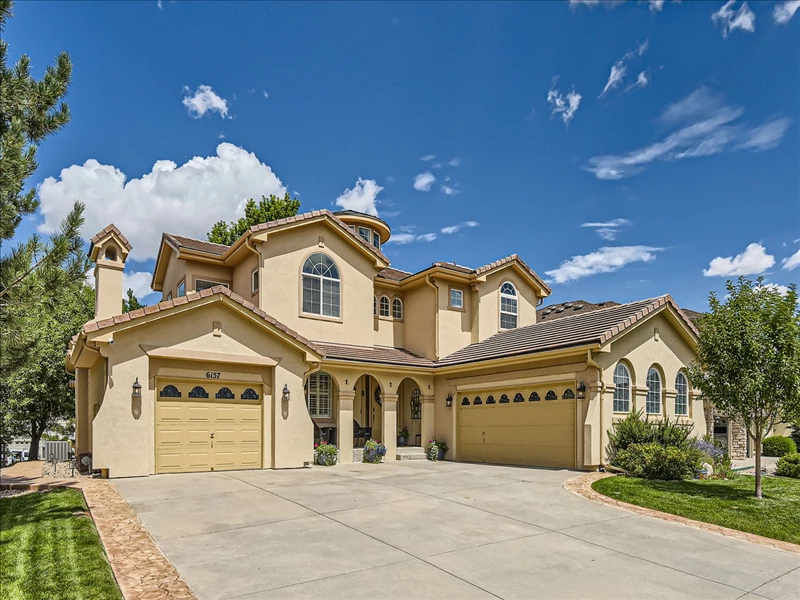
| 6157 Vacquero Drive Castle Pines CO 80108 | |
| Price | $ 1,035,000 |
| Listing ID | |
| Status | Sold |
| Property Type | Single Family Home |
| Beds | 5 |
| Baths | 4 |
| House Size | 4367 |
| Lot Size | 9496 |
Description
Welcome to an extraordinary residence nestled in the highly coveted Vacquero neighborhood of Castle Pines, where architectural elegance meets everyday comfort. This striking stucco home with a distinctive red tile roof is a beacon of refined design and modern luxury.
As you arrive, you’ll be greeted by a spacious covered front patio, an inviting spot to unwind at the end of the day. The grand entryway opens to a breathtaking three-story rotunda, a feature that bathes the space in natural light and adds a touch of sophistication typically found in high-end custom homes.
Step inside to discover a seamless blend of elegance and functionality. Wide plank hickory floors grace the main living areas, setting a warm and inviting tone. The gourmet kitchen is a chef’s delight, featuring maple cabinets with crown molding, gleaming slab granite countertops, and stainless steel appliances. Open to the family room and breakfast nook, the kitchen fosters a connected living experience. Enjoy casual meals in the nook, which is highlighted by a bay window overlooking the private backyard.
Entertain in style in the formal dining and living rooms, each accessible from the rotunda. The formal living room boasts a dramatic two-story bay window, while the adjacent office, enclosed by glass French doors, offers a serene workspace away from the bustling heart of the home. The main floor also features a versatile bedroom and a beautifully tiled bath with a shower, perfect for guests or as a second home office.
The second floor features the master suite, a loft, and 2 additional bedrooms. The master suite impresses with a vaulted ceiling, a generous walk-in closet, and a luxurious five-piece bath. Indulge in the spacious glass block shower, or relax in the corner soaking tub. The loft area provides a flexible space that can easily be converted into an additional bedroom. The rotunda above and below adds a unique architectural element to this level.
The outdoor space is equally impressive. The large, stamped concrete back patio is ideal for al fresco dining and entertaining on warm Colorado days. The mature backyard, surrounded by towering pines and trees, ensures privacy and creates a serene retreat. With ample room for a play set, gardening, or a game of catch, this yard is as functional as it is beautiful.
The basement is designed for ultimate entertainment, featuring a stacked stone bar with leathered granite, a home theater space with a stacked stone wall and fireplace. The exquisite guest bath includes heated tile floors and a luxurious shower panel with multiple body sprays. Additional spaces include a guest bedroom, a workout room and ample storage.
A side-entry 2-car garage, plus an additional single bay garage, provides plenty of storage and parking options. The expansive flat driveway is perfect for sports, and its south-facing orientation ensures quick snow melt and minimal winter shoveling.
Don’t miss the chance to experience this exceptional home in person. Schedule your visit today and discover the blend of luxury and livability that makes this residence truly special.
Listed By:
Doug Hutchins
eXp Realty
303-886-3437
